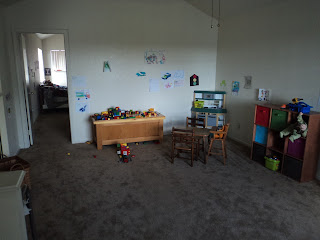Just wanted to post a few pictures of the new place. It's really nothing special, but I'm sure you may have been wondering. For the proximity to Adam's work, (about 45 miles round trip to the south), school for Brennan, the cost/month and size; for what is available for rental in Lodi, we did good.
Front entrance, there is a bedroom (babyroom/guestroom) and Adam's bathroom (guest bath) on the left and the kitchen is on the right. Front closet on the left, then master bedroom on left. On right just past the seated bench in foyer is the kitchen table and living room. The stairs to the second level are right behind the bookcase, and the sliding door for the backyard is there too.
Kitchen, on the smaller side, with a gas stove -have not gotten the hang of that...- the counters are tile with old/poor grout, so that is a bummer for wiping/cooking etc. The cupboards are also very high, I've never been one to worry about reaching the top shelf, but as you can see the step ladder in these last two photos, it gets used atleast every other day, so no sense putting it away. For about the first 2 weeks (when the kitchen was operational) it was up and open in the middle of the kitchen, like it was a fixture. In this photo the fridge is on the right, then dishwasher and sink. The sink has a nice window over it which faces the west. But I guess it's a skorcher in the summer, so I have already put a curtain over it.
Here is the backyard, we have a nice corner lot, which I'm thankful for. Not really the time of year for playing for the kids, but it will be nice in the months to come.
Brennan and Quinn have the upstairs. This is a loft area, which we have turned in to the toy room. The bedroom they share is through the door and they have a bathroom there too.
Big room for the kids, the first 2 weeks were hard; they did not want to sleep upstairs. They were afraid, monsters etc. That fear has come and gone thankfully. Now they just don't want to sleep cuz they are having fun talking to each other. I'm not sure what size bed we'll get Quinn, but that time is coming soon for her to be out of the crib. For sure a twin will fit, but a full size bed would be nice for her to have too.
Looking down from the loft area. The kids are down below engrossed in PBS.
Here is the master bedroom. It has some of the baby things in it; just to help with the transition of the new addition, and company visiting using the front room, it was just as easy to set some of these things up in here for the time being. There is a walk in closet and I have the bathroom in this room, it is left of the bassinatte.
Kids bathroom, they have the largest bathroom, but that's ok, I'm actually enjoying having my own bathroom.
With the pictures of Brennan biking, there was the garage/front of house. Not a lot of storage in the garage, and I worked so hard to make room in there for the van; and then it just barely fits. I get out of the van several times when I pull into the garage to view if the door will be able to close without taking off the back of the van. So that was/is a little annoying. The laundry is also in the garage.
Home Sweet Home. Adam really likes his new job, so it's all worth it in the end.








No comments:
Post a Comment